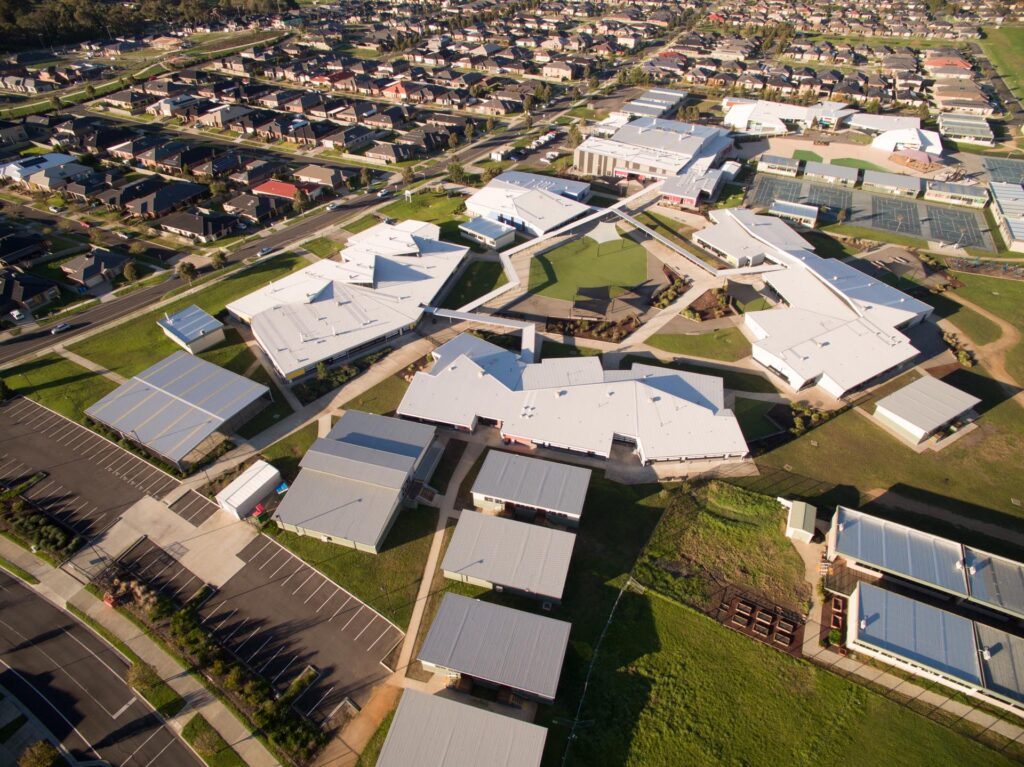The College was built in 2010 and consists of six main buildings surrounded by well-appointed portable classrooms. The College features:
- Administration building containing offices, sickbay, and the library (LRC).
- Design, Technology, Craft & Science building where there are state of the art facilities for subjects such as Woodwork, Metal Work, Plastics, Visual Communication, Textiles and Science for all year levels.
- Performing Arts and Physical Education building which contains Music classrooms and rehearsal rooms, a Drama area, a 350 seat Theatre, Kitchens, a Gymnasium and weights room and a Canteen.
- General classrooms that are centered around large open spaces.
- All classrooms, including portable classrooms have LCD projectors.
The college enjoys several outdoor facilities including a ninja playground, basketball courts, a soccer pitch, undercover bike shed and a central agora (open meeting space). In 2023 the college has plans to build a covered outdoor learning area (COLA) that can also accommodate two full-size netball courts.
